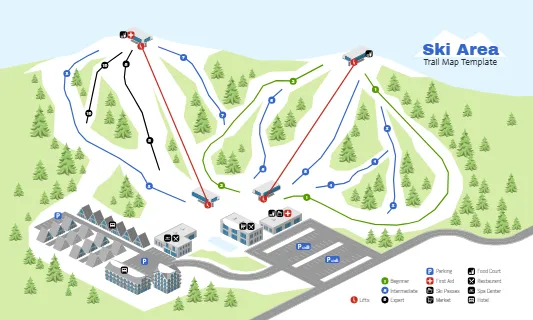Design Parking Like a Pro (Even If You're Not One)
Icograms lets you create visual plans for all kinds of parking scenarios—big, small, indoor, or outdoor. Here are just a few examples of what you can illustrate: stadium and arena parking, festival and event parking zones, mall or shopping center parking, indoor garages and underground lots, office building and hospital parking, residential and apartment complex lots, school and university parking areas, park-and-ride or commuter lots, airport and train station parking, hotel and resort guest parking, accessible and emergency parking spaces, loading and delivery zones.You don’t have to be an urban planner to build a great parking map. Our templates give you a head start, whether you're creating something from scratch or customizing a ready-made design. Here are a few fun and practical ways you can use these templates:
Illustrate parking lots for any type of location or event.
Design indoor or underground parking garages.
Map public or private parking lots.
Showcase smart parking systems or surveillance setups.
Highlight accessible parking zones and emergency routes.
Why Use Icograms for Your Parking Map?
You could draw parking maps by hand or struggle with complicated CAD tools, but let’s be honest—that sounds exhausting. Icograms offers a much friendlier and faster alternative. Here’s why it works:Drag-and-drop simplicity so you can build without stress.
Isometric style that looks modern and professional.
Fully editable templates so you can match your real-world setup.
Great for presentations, flyers, and websites.








