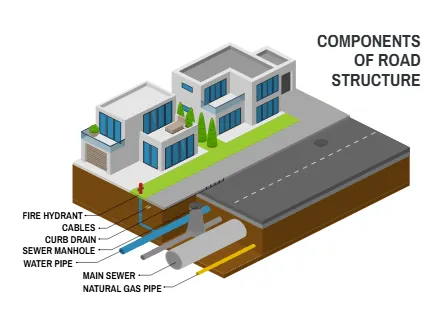
Create Ducting System
Uploaded at:
2021-01-01
Size and Formats:
720x480
SVG, PNG, JPG, WebP
Description:
This diagram shows how to design or lay out an HVAC ducting system step by step. Ideal for planners or installers who want to visualize airflow routes in a new building or renovation project.
Similar Templates
Usage Examples:

















