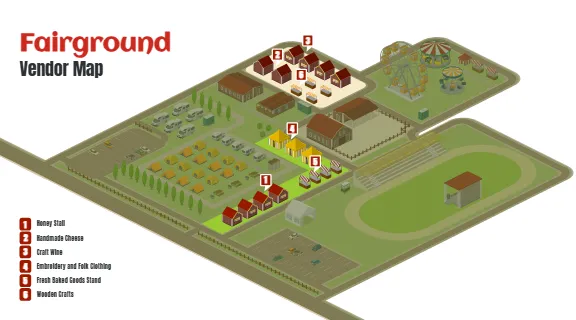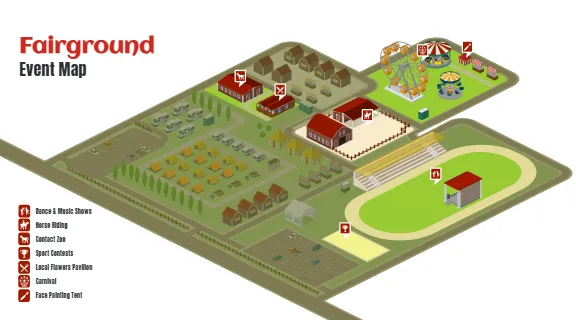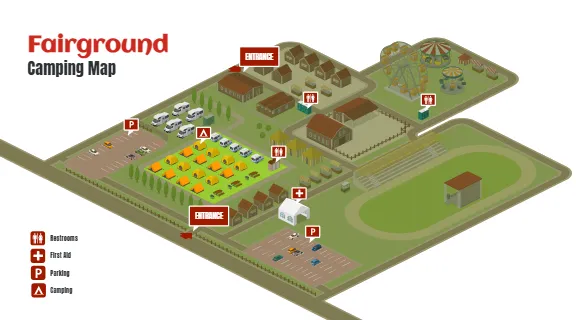
Exhibition Floor Plan
Uploaded at:
2024-03-08
Size and Formats:
1160x640
SVG, PNG, JPG, WebP
Description:
An isometric exhibition floor plan offers an isometric view of the layout with numbered booths for seamless navigation. Key areas like the stage, seating, catering, restrooms, information, and ticket counters are well-marked, with a prominent entrance. Its clear icons and design enhance user-friendliness for attendees.
Similar Templates
Usage Examples:

















